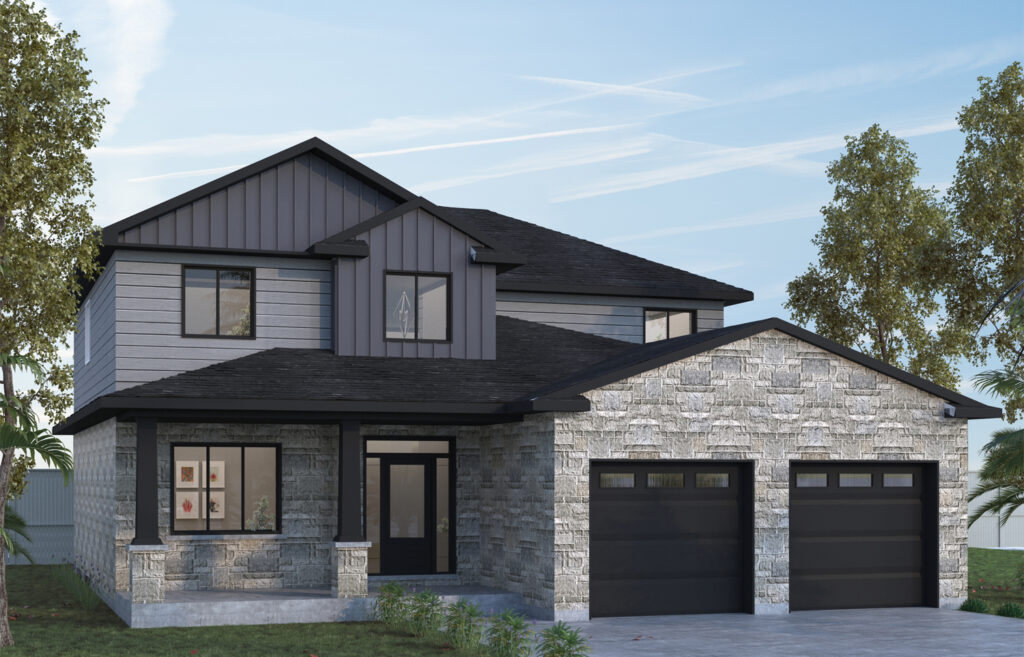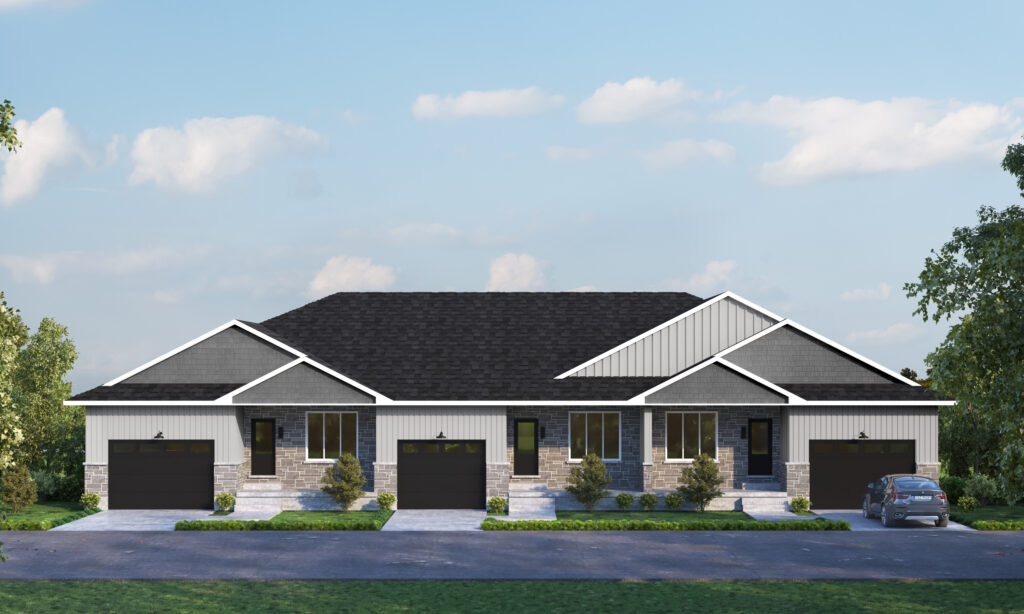Your Home on
Lake Huron
COAST Goderich Buyers Seminar
Join the sales team from COAST Goderich for a no obligation buyer information seminar about the models, process, and benefits of living here.
- Saturday, October 18 · 10am - 12pm EDT
-
COAST Model Home
171 Kingfisher Lane Goderich, ON N7A 0C8
OR
Lake Huron Is Calling
Imagine morning walks along the lakeside and views of expansive green space. Out your front door are all the amenities of Ontario’s West Coast and the pride of living in Canada’s Prettiest Town.
Located in Goderich, Ontario, the new Coast development is a welcoming community for families and empty nesters. Coast offers you several home designs, interior features, and exterior finishes so you can make this your dream home. From bungalows to two-story floor designs, your Coast home can be a reality in 2025.
Plan to visit the Coast Model Home and Sales Office. It’s one more reason for a day trip to Canada’s Prettiest Town!
Model Home open
Model Home Saturday 10:30-Noon
Private appointments available
Please call to book:
(833) 846-6347
Check out our virtual tours
Take a look at
Coast's progress
Coast's Demo Home
Interactive Lot Map
Select any lot to see what home models can be built on selected lot. Click on house model for more information.
available

on hold
sold

















